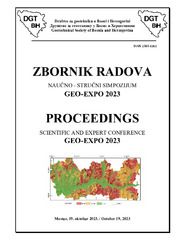Drvena konstrukcija centralnog dela krova crkve u Nikšiću
The timber roof structure of the church central nave in Niksic
| dc.creator | Tekić, Žikica | |
| dc.creator | Kozarić, Ljiljana | |
| dc.creator | Vojnić Purčar, Martina | |
| dc.date.accessioned | 2023-10-26T18:36:29Z | |
| dc.date.available | 2023-10-26T18:36:29Z | |
| dc.date.issued | 2023 | |
| dc.identifier.issn | 2303-4262 | |
| dc.identifier.uri | https://raf.arh.bg.ac.rs/handle/123456789/1379 | |
| dc.description.abstract | U radu je prikazano rešenje drvene konstrukcije centralnog dela krova crkve, u gradu Nikšiću u Crnoj Gori. Centralni deo krova je oblika pravilne piramide nad osmougaonom osnovom. Osnovni konstruktivni sistem čini osam zakrivljenih nosača od drveta, koji se oslanjanju u uglovima osmougaonika i vezuju u jednoj tački na vrhu krova. Iznad ovih nosača, u njihovoj ravni su dodati drveni kosi štapovi, kako bi se formirao piramidalni oblik krova. S obzirom na zakrivljenu formu nosača osnovnog konstruktivnog sistema, projektom konstrukcije je predviđeno lepljeno lamelirano drvo za osnovne elemente konstrukcije krova. Rešenje obuhvata prikaz svih elemenata konstrukcije krova, po hijerarhiji prenošenja opterećenja, kao i rešenje metalnog okova za međusobnu vezu drvenih elemenata. | sr |
| dc.description.abstract | The paper presents the solution of the timber roof structure of the central nave in the town of Nikšić in Montenegro. The central part of the roof is shaped like a regular pyramid over an octagonal base. The basic structural system consists of eight curved timber girders, which are supported in the corners of the octagon and are connected at one point at the top of the roof. Above these girders, in their plane, the secondary supporting structure was added, in order to form the pyramidal shape of the roof. Considering the curved shape of the girders of the basic structural system, the design of the structure foresees glued laminated timber for the basic elements of the roof structure. The solution includes a presentation of all elements of the roof construction, according to the hierarchy of load transfer, as well as a solution of steel connectors for the mutual connection of timber elements. | sr |
| dc.language.iso | sr | sr |
| dc.publisher | Društvo za geotehniku u Bosni i Hercegovini = Geotechnical Society of Bosnia and Herzegovina | sr |
| dc.rights | openAccess | sr |
| dc.source | Zbornik radova naučno - stručni simpozijum Geo-Expo 2023 = Proceedings scientific and expert conference Geo-Expo 2023 | sr |
| dc.subject | lepljeno lamelirano drvo | sr |
| dc.subject | osmougaonik | sr |
| dc.subject | piramida | sr |
| dc.subject | zakrivljeni nosač | sr |
| dc.subject | metalni okov | sr |
| dc.subject | glued laminated timber | sr |
| dc.subject | octagon | sr |
| dc.subject | pyramid | sr |
| dc.subject | curved girder | sr |
| dc.subject | steel connector | sr |
| dc.title | Drvena konstrukcija centralnog dela krova crkve u Nikšiću | sr |
| dc.title | The timber roof structure of the church central nave in Niksic | sr |
| dc.type | conferenceObject | sr |
| dc.rights.license | ARR | sr |
| dcterms.abstract | Текић, Жикица; Козарић, Љиљана; Војнић Пурчар, Мартина; Дрвена конструкција централног дела крова цркве у Никшићу; Дрвена конструкција централног дела крова цркве у Никшићу; | |
| dc.citation.spage | 155 | |
| dc.citation.epage | 162 | |
| dc.identifier.doi | 10.35123/GEO-EXPO_2023_16 | |
| dc.identifier.fulltext | http://raf.arh.bg.ac.rs/bitstream/id/4761/GeoExpo2023.pdf | |
| dc.type.version | publishedVersion | sr |

