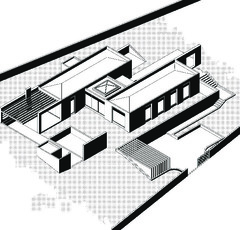Приказ основних података о документу
Single family house, Vrcin [BAB 2021]
Porodična kuća, Vrčin [BAB 2021]
| dc.creator | Fotirić, Nebojša | |
| dc.creator | Rajković, Igor | |
| dc.creator | Dobrisavljević, Dragana | |
| dc.date.accessioned | 2023-11-23T17:22:38Z | |
| dc.date.available | 2023-11-23T17:22:38Z | |
| dc.date.issued | 2021 | |
| dc.identifier.isbn | 978-86-916755-6-1 | |
| dc.identifier.uri | https://raf.arh.bg.ac.rs/handle/123456789/1569 | |
| dc.description.abstract | Porodična kuće u Vrčinu, u neposrednoj blizini Beograda predstavlja svojevrsnu zabelešku u vremenu koje je okarakterisao početak pandemije i želja mnogih da se izmeste na neko bezbednije mesto. Zamišljena kao letnja kuća za odmor, u datom momentu predstavlja utočište i sigurnu bazu za bekstvo iz svakodnevice i užurbanog gradskog okružunja. Otvoreni prostori namenjeni opuštanju i rekreaciji su u direktnoj vezi sa unutrašnjim delom objekta, što je omogućeno velikim otvorima i staklenim površinama čime je naglašena vizuelna i fizička veza. Kretanje korisnika je jasno usmereno, kako u spoljašnjem, tako i u unutrašnjem prostoru. Kontrasti zatvorenih i otvorenih prostora grade različite ambijentalne celine, koje daju mogućnost korisniku da arhitekturu kuće prilikom svakog boravka doživljava iznova i na drugačiji način. Završna obrada zidova objekta od sibirskog ariša, za cilj ima da umekša veoma strogi i neornamentalni tretman fasadnih površina. Kontrast kao princip oblikovanja prostora oslikava se i u tretmanu objekta i partera, odnosno, denivelisane betonske pristupne zone. Patina, koja naglašava prolaznost vremena, sve više integrišući objekat u prirodno okruženje, ističe nameru autora da korisnik kuću neprekidno doživljava iznova. | sr |
| dc.description.abstract | The family house in Vrčin, in the immediate vicinity of Belgrade, serves as a kind of chronicle of the time characterized by the beginning of the pandemic and the desire of many to move to a safer place. Originally conceived as a summer vacation home, at the given moment, it represents a refuge and a secure base for escaping everyday life and the hectic urban environment. Open spaces designed for relaxation and recreation are directly connected to the interior of the building, facilitated by large openings and glass surfaces, emphasizing the visual and physical connection. The movement of the occupants is clearly directed, both in the outdoor and indoor spaces. Contrasts between enclosed and open spaces create various ambient zones, providing the user with the opportunity to experience the architecture of the house anew and in a different way with each visit. The final finishing of the walls of the building with Siberian larch aims to soften the very strict and non-ornamental treatment of the facade surfaces. The contrast as a design principle is also reflected in the treatment of the building and the ground floor, including the uneven concrete access areas. The patina, which emphasizes the passage of time, increasingly integrates the building into the natural environment, highlighting the author's intention for the user to continuously rediscover the house. | sr |
| dc.language.iso | en | sr |
| dc.publisher | Belgrade : Balkan Architectural Biennale | sr |
| dc.rights | openAccess | sr |
| dc.source | Iconic nomads in global village : exhibition catalogue / 5th Balkan Architectural Biennale [BAB] 2021, Balkan Cinema 8. 12. 2021 -16. 12. 2021., Belgrade | sr |
| dc.subject | Stanovanje | sr |
| dc.subject | Savremena arhitektura | sr |
| dc.subject | Projekat | sr |
| dc.subject | Housing | sr |
| dc.subject | Contemporary architecture | sr |
| dc.subject | Design | sr |
| dc.subject | Serbia | sr |
| dc.title | Single family house, Vrcin [BAB 2021] | sr |
| dc.title | Porodična kuća, Vrčin [BAB 2021] | sr |
| dc.type | archWork | sr |
| dc.rights.license | ARR | sr |
| dcterms.abstract | Добрисављевиц, Драгана; Рајковиц, Игор; Фотириц, Небојса; | |
| dc.citation.spage | 109 | |
| dc.citation.epage | 109 | |
| dc.identifier.fulltext | http://raf.arh.bg.ac.rs/bitstream/id/5150/BAB2021_STU-DIA_VRCIN.pdf | |
| dc.identifier.rcub | https://hdl.handle.net/21.15107/rcub_raf_1569 | |
| dc.type.version | publishedVersion | sr |

