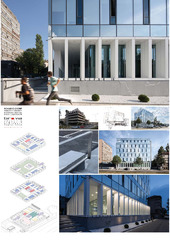Приказ основних података о документу
Poslovni objekat Roaming Group u Beogradu [nagrada 41. Salon arhitekture]
Business Facility Roaming Group in Belgrade [award 41st Salon of Architecture]
| dc.creator | Vojvodić, Goran | |
| dc.creator | Ivanović Vojvodić, Jelena | |
| dc.date.accessioned | 2023-11-27T20:51:25Z | |
| dc.date.available | 2023-11-27T20:51:25Z | |
| dc.date.issued | 2019 | |
| dc.identifier.isbn | 978-86-7415-211-9 | |
| dc.identifier.uri | https://raf.arh.bg.ac.rs/handle/123456789/1694 | |
| dc.description.abstract | Poslovni objekat predstavlja završnu fazu procesa totalne rekonstrukcije zatečenog čeličnog skeletnog konstruktivnog sistema, dvadesetogodisnjeg projektantskog i investicionog promašaja. Procesom adaptacije i dogradnje završne etaže, formiran je novi volumen na postojećem bazisu, kao odgovor na zahteve savremenog poslovanja - multidisciplinarnost, transformabilnost, mogućnost adaptacije - prilagođavanja, podele prema trenutnim zahtevima korisnika. Na području grada, u kojem su smešteni moderni stambeni kompleksi (1970-80), napravljen je novi koncept rekonstrukcije postojećeg objekta. Arhitektonska koncepcija stvaranja javnog prostora u području proširenja pešačke zone na nivou trotoara i otvorene krovne terase predstavlja kontinuitet principa modernog pokreta. Objekat je projektovan kao niz nezavisnih etaža sa zajedničkim imeniteljem- ulaznom zonom i sadržajima na nivou partera, kao i centralnim vertikalnim jezgrom koje čini - blok liftova, sanitarija i servisnih sadržaja. Objekat tvori jednostavna forma, gotovo pravilan kubus, jednoznačne materijalizacije - staklene zid zavese, sa potenciranim ritmom otvaranja. Jedini iskorak, izbegavajući zamku trenda u baratanju prepoznatljivim elementima i materijalima, čini naglašena kolonada pristupne zone, sa idejom autora o mogućnosti uspostavljanja dijaloga sa okruženjem a potom i korisnicima. Ta ulazna partija, zona između eksponirane kolonade i povučene ostakljene ravni omogućava i pored pristune transparetnosti neophodnu privatnost sadržajima prizemlja. Rasvetom, funkcionalnom i dekorativnom postignuto je interesantno razotkrivanje, modelovanje različitih ambijenata u enterijeru, smenom senki i intezivnih boja korporativnih identiteta u okviru koloritne anemičnosti fasadnih i enterijeskih završnih obrada. Objekat se sastoji od podrumske (servisne), prizemne (pristupne) i pet funkcionalno nezavisnih etaža, kao i pridodate podrumske garažne površine susednog placa. Otvorena krovna terasa i ugaona kolonada na uličnom frontu predstavljaju glavni ambijent i povezanost unutrašnjeg i spoljnjeg prostora sa gradskom okolinom. | sr |
| dc.description.abstract | Office building represents the final phase in the process of reconstruction of the existing steel construction system skeleton – a twenty years residue from failed design and lost investment process. In the area of the city with mainly housing modern building complexes, a new reconstruction concept was made. The architectural concept of the creation of public space in the area of the extension of the pedestrian zone and the open roof terrace as continuity of principles of modern movements. Utilizing a strategy of adaptation and rebuilding, a new volume has been formed around the existing structural system as a response to demands of contemporary business needs – a multidisciplinary way of working, the mobility of contemporary business and adaptability to rapidly changing commercial demands. The building is designed as a string of independent floors with associated common areas – entrance area with designated contents at ground floor level and centrally positioned vertical core with elevators, sanitary areas and necessary services. Formally the building adheres to simplicity presenting an almost straight cube with uniform materiality – a glass curtain wall highlighted with rhythmical openings. The only exception, driven by architect’s desire to avoid trend in manipulating recognizable elements and materials, is achieved with an accentuated colonnade at the entrance level, therefore, creating an active relationship with the surrounding area and the users of the building. Lighting elements that are both functional and decorative reveal an interesting experience providing an active remodeling of the interior of the building in which changes in shadows and strong corporate color identities alternate and are in contrast with anemic colors of facades and interior finishes. The building consists of the underground level (service areas), ground level (entrance area) and five functionally independent floors, as well as the added parking area at the adjoining plot. The open roof terrace and the angle colonnade on the street front represent the main ambiance and connection of the internal and external spaces with the city environment. | sr |
| dc.language.iso | sr | sr |
| dc.language.iso | en | sr |
| dc.publisher | Beograd : Muzej primenjene umetnosti = Belgrade : Museum of Applied Art | sr |
| dc.rights | openAccess | sr |
| dc.source | Na ivici : [katalog izložbe] / 41. salon arhitekture, Muzej primenjene umetnosti, [Beograd], 27. mart -30. april | sr |
| dc.subject | poslovni objekat | sr |
| dc.subject | Južni bulevar | sr |
| dc.subject | Srbija | sr |
| dc.subject | savremena arhitektura | sr |
| dc.subject | commercial building | sr |
| dc.subject | Serbia | sr |
| dc.subject | contemporary architecture | sr |
| dc.subject | reconstruction and adaptation | sr |
| dc.subject | rekonstrukcija i adaptacija | sr |
| dc.subject | office building | sr |
| dc.subject | BiroVIA | sr |
| dc.title | Poslovni objekat Roaming Group u Beogradu [nagrada 41. Salon arhitekture] | sr |
| dc.title | Business Facility Roaming Group in Belgrade [award 41st Salon of Architecture] | sr |
| dc.type | archWork | sr |
| dc.rights.license | ARR | sr |
| dc.citation.spage | 29 | |
| dc.citation.epage | 29 | |
| dc.description.other | Nagrada u kategoriji Arhitektura = Award within the Category Architecture / associates: Vanja Enbulajev, Miloš Obradović Dušan Radišić, Bratislav Milojević / Photography: Relja Ivanić | sr |
| dc.identifier.fulltext | http://raf.arh.bg.ac.rs/bitstream/id/5549/41-Salon-arhitekture-BiroVIA_arhitektura.pdf | |
| dc.identifier.rcub | https://hdl.handle.net/21.15107/rcub_raf_1694 | |
| dc.type.version | publishedVersion | sr |

