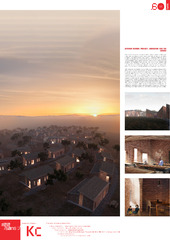Приказ основних података о документу
African School Project [The 22nd Salon of architecture Novi Sad]
Edukativni centar u Africi [22. salon arhitekture Novi Sad]
| dc.creator | Rašeta, Darija | |
| dc.creator | Spasenović, Vanja | |
| dc.creator | Simić, Mihailo | |
| dc.creator | Graovac, Ognjen | |
| dc.date.accessioned | 2023-11-10T12:31:28Z | |
| dc.date.available | 2023-11-10T12:31:28Z | |
| dc.date.issued | 2020 | |
| dc.identifier.isbn | 978-86-81662-01-4 | |
| dc.identifier.uri | https://raf.arh.bg.ac.rs/handle/123456789/1445 | |
| dc.description.abstract | Basic condition for society development and its progress is youth education. Main project idea is to create a valuable place to learn, play and live for the children of Malawi. The African school project design is inspired by traditional African architecture; principles that accentuate the spirit of community and emphasize the local heritage create a setting where the children can find a sense of joy and belonging. Anthropologists have concluded that many African societies used fractals in their architecture, spirituality and art. Keeping the African heritage alive, such logic was applied to our design idea, where the project as such is never finished and can always be developed further according to the nature of fractals. With location and sub-tropical climate parameters in mind, presented design solution offers a unique self-sustaining system for every facility. Using clay brick as the main construction material the cost of construction process is reduced and the building itself is simplified, allowing on-site construction. Double-brick walls are constructed of two brick layers with an air gap in between. Clay brick has thermal mass properties and can absorb heat and release it slowly into the objects. This slow release of heat can be great for comfort even during summer, as the house warms up during the day and cools off at night. The perforated brick-style of the outer wall allows constant natural ventilation of the facilities, eliminating the need for artificial ventilation. Solar panels on object roofs are specifically set up to receive the biggest amount of sunlight. Collected rainwater is later used to irrigate the gardens. Recycling the materials from old buildings that will be demolished on site can be used for making some of the furniture and fencing, which helps make the total cost of the construction significantly smaller. | sr |
| dc.language.iso | sr | sr |
| dc.language.iso | en | sr |
| dc.publisher | Novi Sad: Association of Novi Sad Architects [DaNS] = Društvo arhitekata Novog Sada | sr |
| dc.rights | openAccess | sr |
| dc.source | 22. Salon arhitekture Novi Sad : [15. 10. - 22.10. 2020. Galerija Macut, Spens, Novi Sad] = The 22st Salon of architecture Novi Sad : [October 15th-October 22th 2020 Macut Gallery, Spens, Novi Sad] | sr |
| dc.subject | Edukacija | sr |
| dc.subject | Škola | sr |
| dc.subject | Fraktali | sr |
| dc.subject | Republika Malavi | sr |
| dc.subject | Education | sr |
| dc.subject | School | sr |
| dc.subject | Fractals | sr |
| dc.subject | Republic of Malawi | sr |
| dc.title | African School Project [The 22nd Salon of architecture Novi Sad] | sr |
| dc.title | Edukativni centar u Africi [22. salon arhitekture Novi Sad] | sr |
| dc.type | archWork | sr |
| dc.rights.license | ARR | sr |
| dcterms.abstract | Рашета, Дарија; Граовац, Огњен; Симић, Михаило; Спасеновић, Вања; Едукативни центар у Aфрици [Изложба: 22. салон архитектуре Нови Сад]; Едукативни центар у Aфрици [Изложба: 22. салон архитектуре Нови Сад]; | |
| dc.citation.spage | 97 | |
| dc.citation.epage | 97 | |
| dc.identifier.fulltext | http://raf.arh.bg.ac.rs/bitstream/id/4987/bitstream_4987.pdf | |
| dc.identifier.rcub | https://hdl.handle.net/21.15107/rcub_raf_1445 | |
| dc.type.version | publishedVersion | sr |

